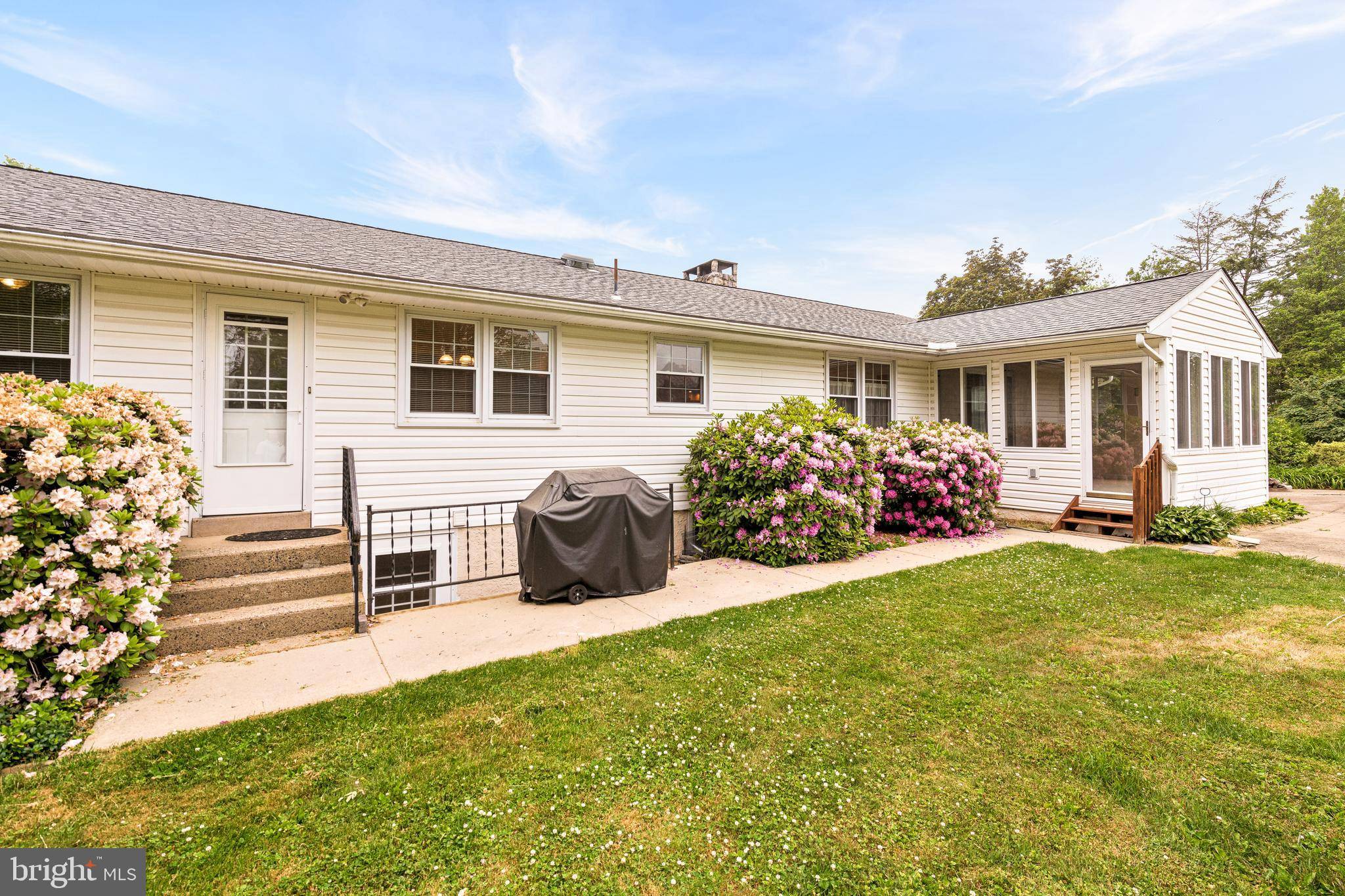Bought with Robert Gular • Springer Realty Group
For more information regarding the value of a property, please contact us for a free consultation.
Key Details
Sold Price $447,000
Property Type Single Family Home
Sub Type Detached
Listing Status Sold
Purchase Type For Sale
Square Footage 3,736 sqft
Price per Sqft $119
Subdivision None Available
MLS Listing ID PACT538230
Sold Date 07/06/21
Style Ranch/Rambler
Bedrooms 5
Full Baths 3
HOA Y/N N
Abv Grd Liv Area 2,236
Year Built 1963
Available Date 2021-06-04
Annual Tax Amount $6,807
Tax Year 2020
Lot Size 0.643 Acres
Acres 0.64
Lot Dimensions 0.00 x 0.00
Property Sub-Type Detached
Source BRIGHT
Property Description
Come and see this beautiful custom stone ranch home with flat lot, 5 bedrooms and 3 full baths. The home boasts wonderful one floor living with numerous updates including a new bathroom in 2019 and newer eat in kitchen recently renovated with double wall ovens. The living spaces include a large living room with stone fireplace, formal dining room, family room and sun room. The main level includes 4 spacious bedrooms, including a master suite. The laundry is also found on the main level. Downstairs you will find the expansive main finished rec room with a second stone fireplace and outside entrance. The basement also includes a separate large room with a bar, additional room that could be used as an office or bedroom, full bath and unfinished storage area. Outside you will find a covered front porch, rear patio, 2 car attached garage, paver patio and a shed. Check out your new home today!
Location
State PA
County Chester
Area North Coventry Twp (10317)
Zoning RESIDENTIAL
Rooms
Basement Full, Fully Finished, Heated, Outside Entrance
Main Level Bedrooms 4
Interior
Interior Features Bar, Formal/Separate Dining Room, Kitchen - Eat-In, Wood Floors
Hot Water Electric
Heating Hot Water
Cooling Central A/C
Fireplaces Number 2
Fireplace Y
Heat Source Oil
Laundry Main Floor
Exterior
Parking Features Garage Door Opener, Inside Access
Garage Spaces 10.0
Water Access N
Accessibility None
Attached Garage 2
Total Parking Spaces 10
Garage Y
Building
Story 1
Sewer Public Sewer
Water Well
Architectural Style Ranch/Rambler
Level or Stories 1
Additional Building Above Grade, Below Grade
New Construction N
Schools
Elementary Schools North Coventry
Middle Schools Owen J Roberts
High Schools Owen J Roberts
School District Owen J Roberts
Others
Pets Allowed Y
Senior Community No
Tax ID 17-07 -0021.2100
Ownership Fee Simple
SqFt Source Assessor
Special Listing Condition Standard
Pets Allowed No Pet Restrictions
Read Less Info
Want to know what your home might be worth? Contact us for a FREE valuation!

Our team is ready to help you sell your home for the highest possible price ASAP




